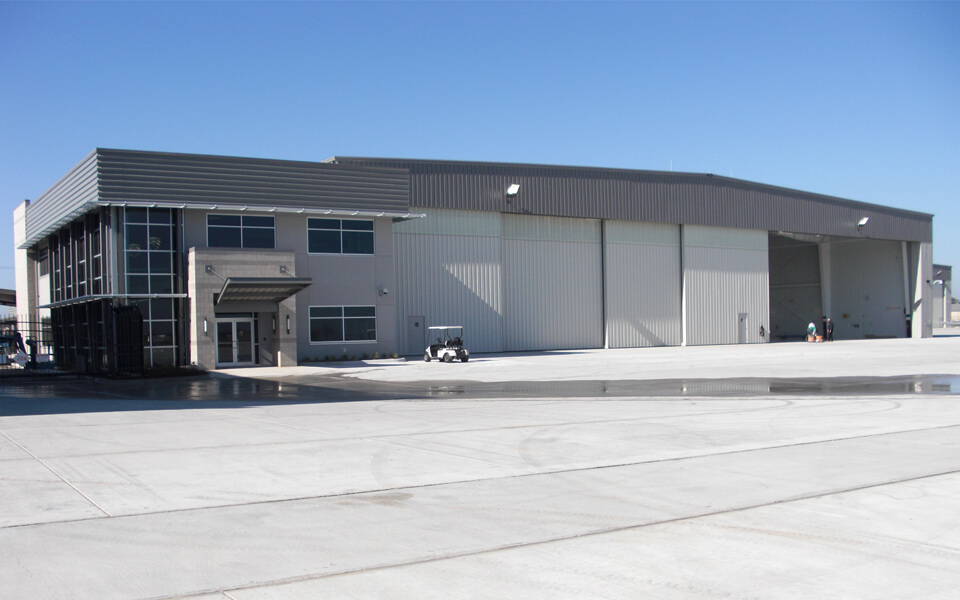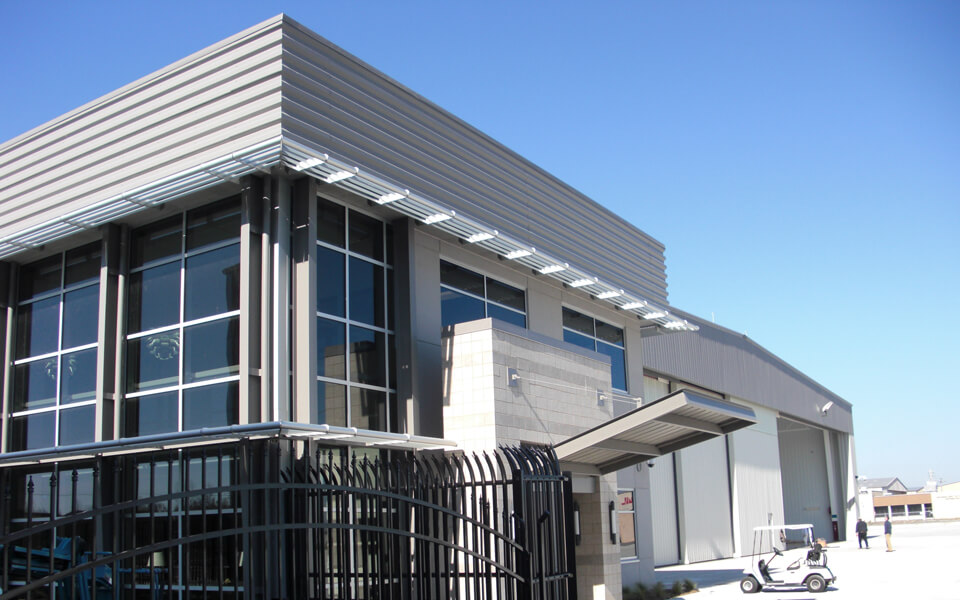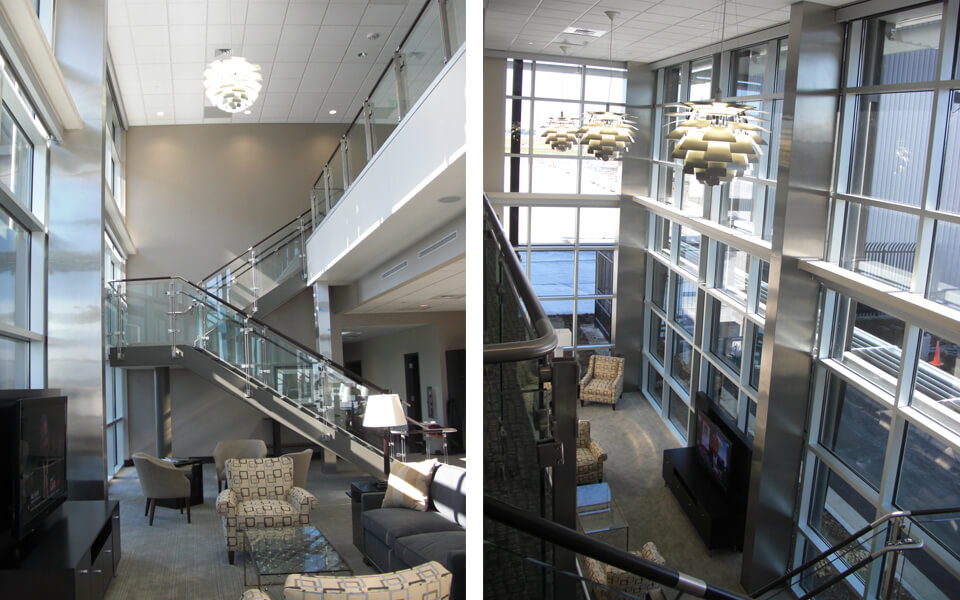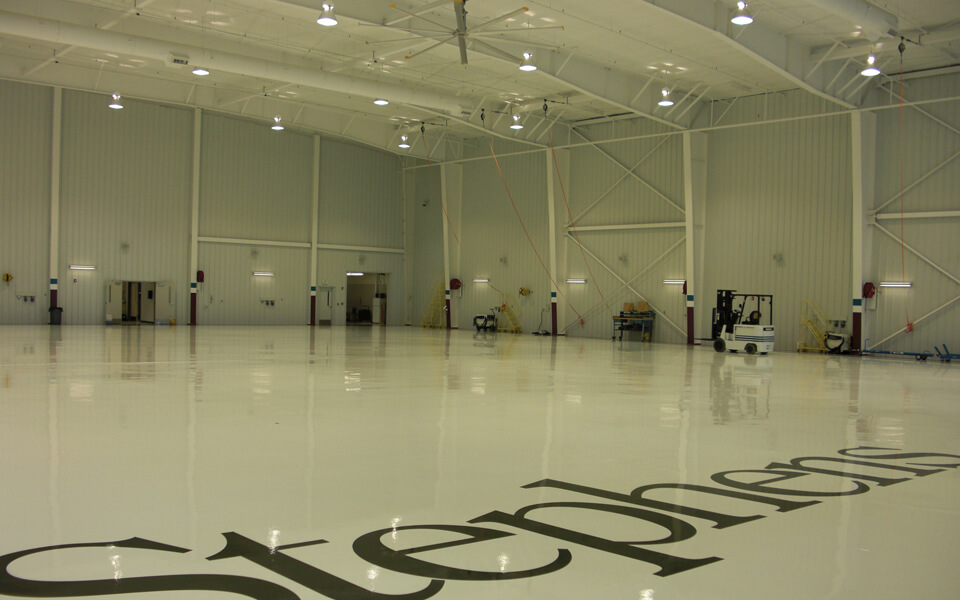STEPHENS INC. – LITTLE ROCK
Completion Date: 2009
Services: Architecture/General Contracting
Area: 48,050 SF
Delivery: Design/Build
Project Details:
Design/Build for a corporate flight department facility comprised of a 30,400 SF hangar with a 7,500 SF, two-story office space and 10,150 SF shop support area. The facility includes executive offices, conference rooms, waiting lounge, customer offices, pilot support areas, shop space and an interior parking garage.




