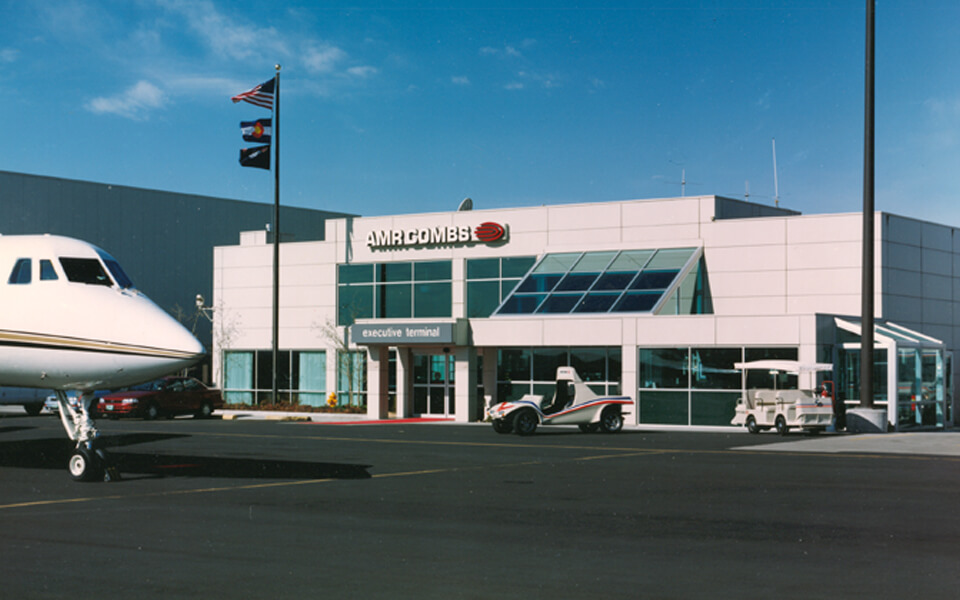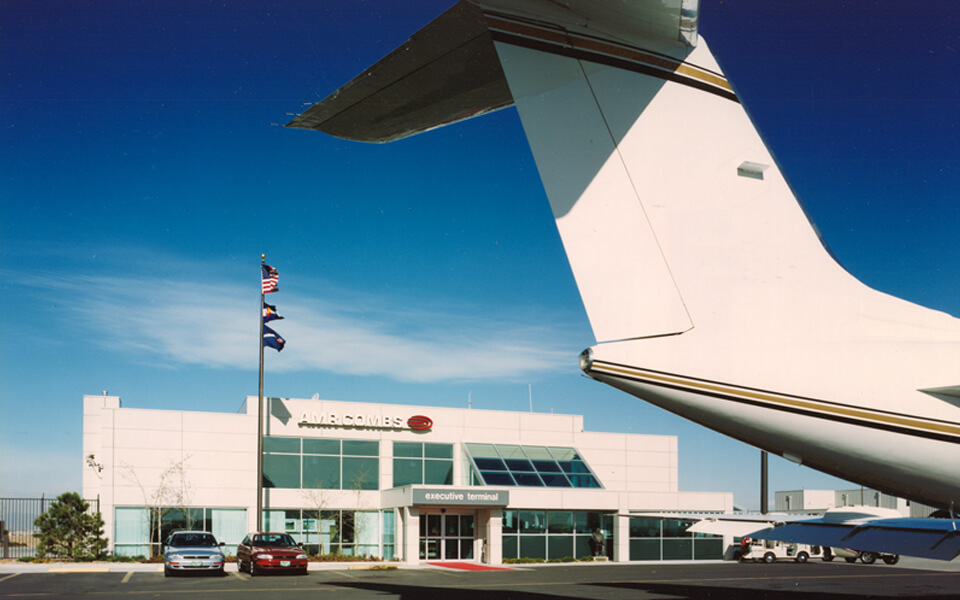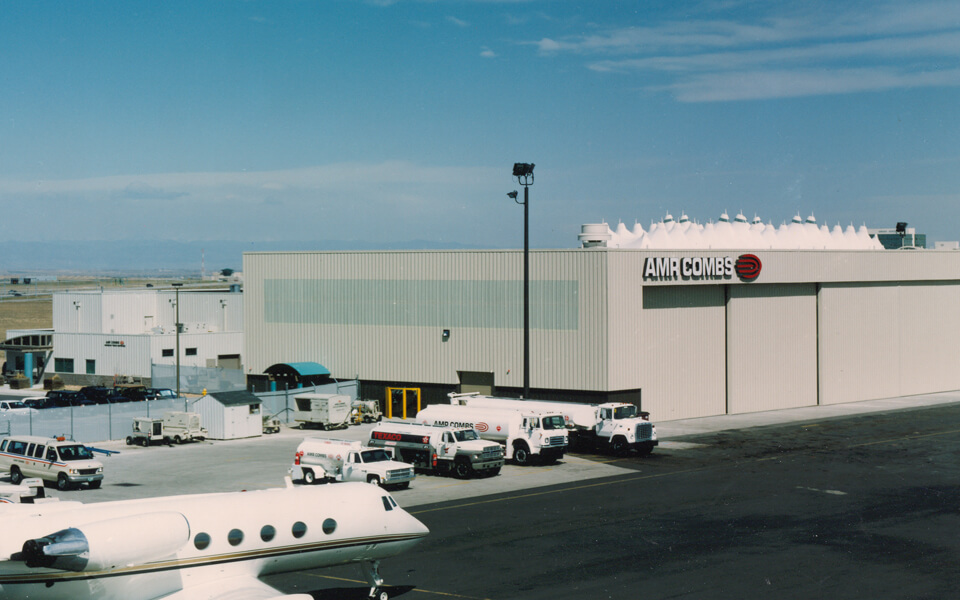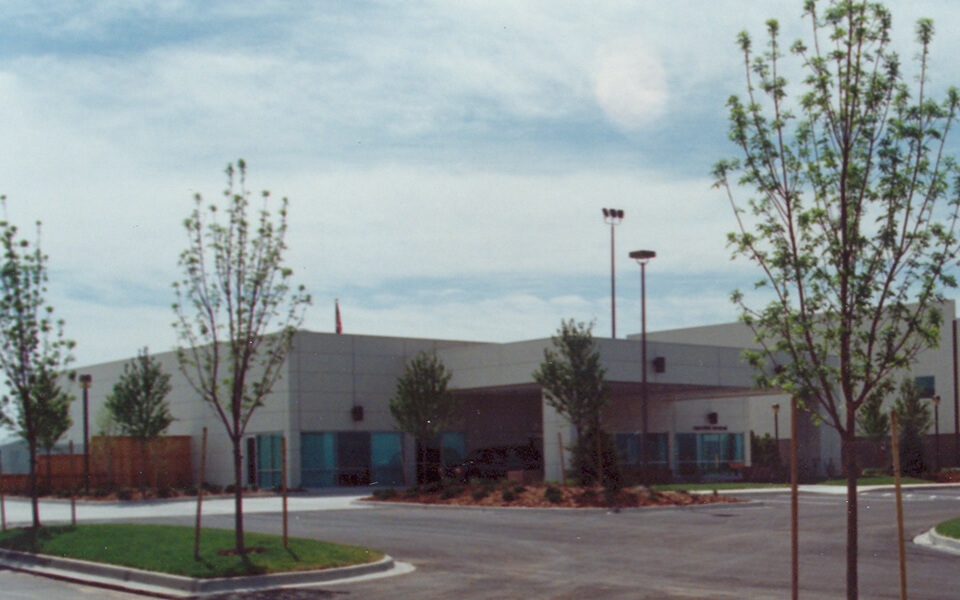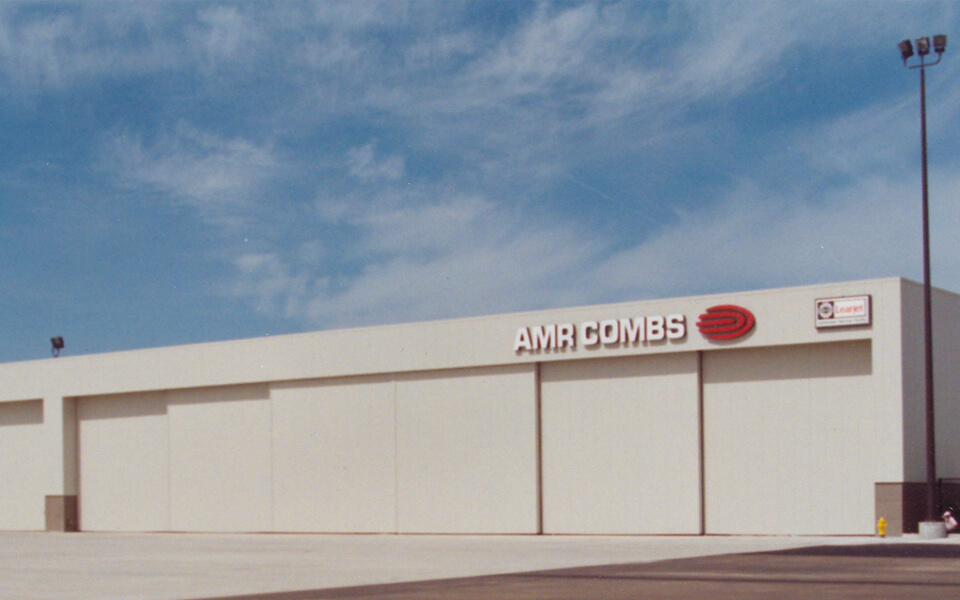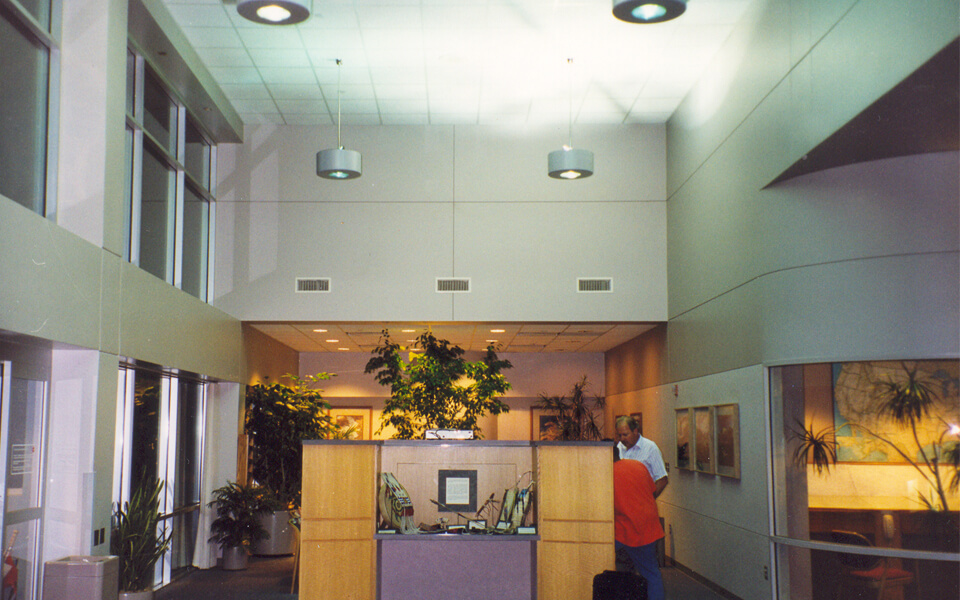AMR COMBS – DENVER
Completion Date: 1995
Services: Owner's Representative
Area: 61,150 SF
Delivery: Design/Build
Project Details:
This 9,150 SF facility serves as the cornerstone for the client’s Denver International Airport fixed base operation. The Terminal incorporates executive office spaces, conference rooms, public lounges, pilot support spaces, and an in-house kitchen for both catering and public use. The campus was completed with a 22,000 SF Storage Hangar, a 30,000 SF Maintenance Hangar and a Vehicle Maintenance Building.
